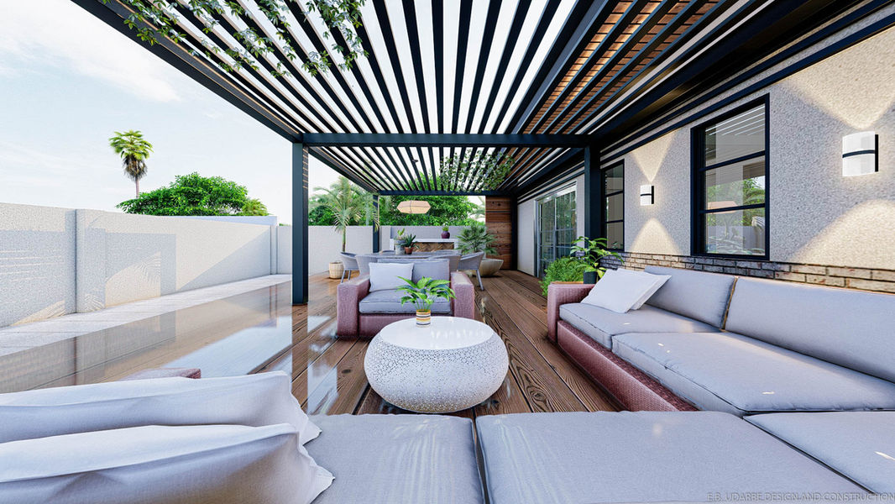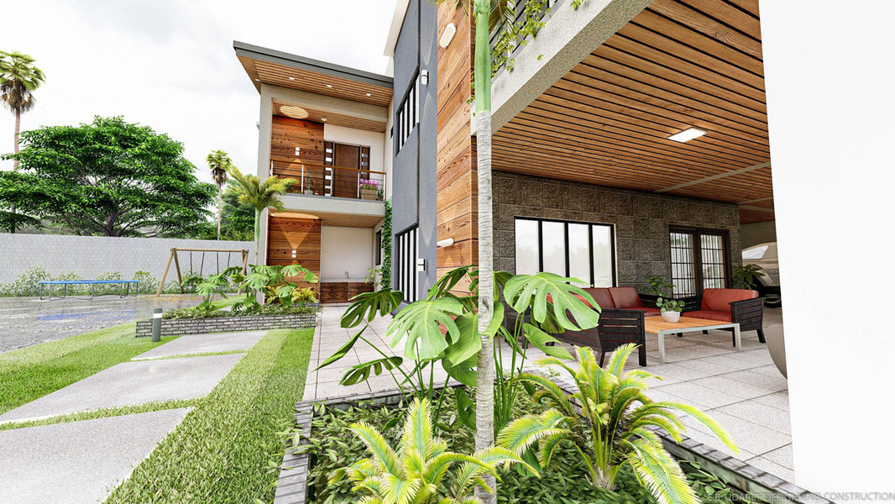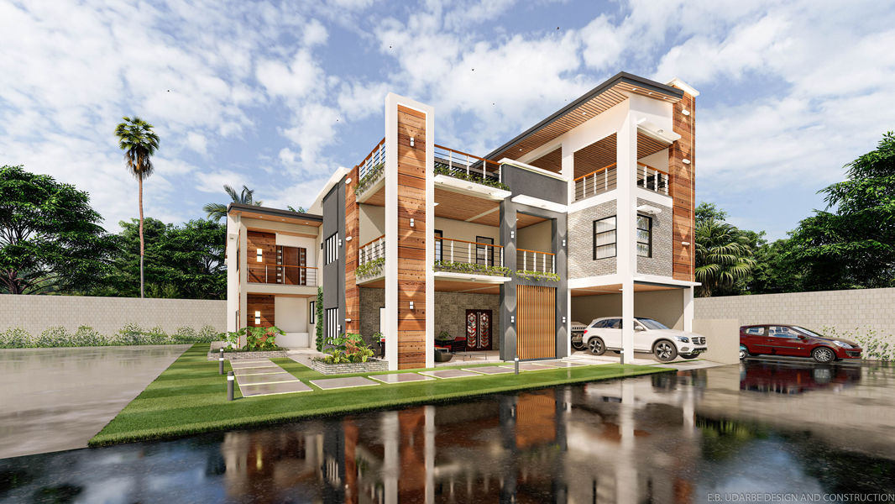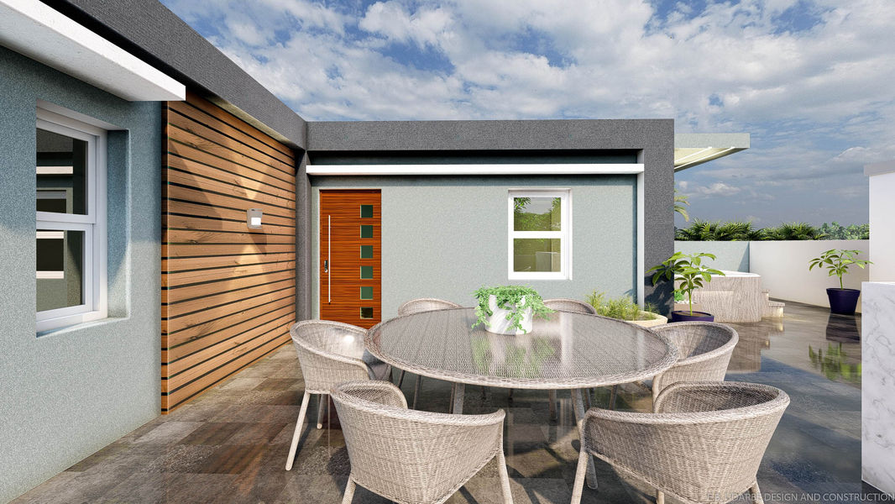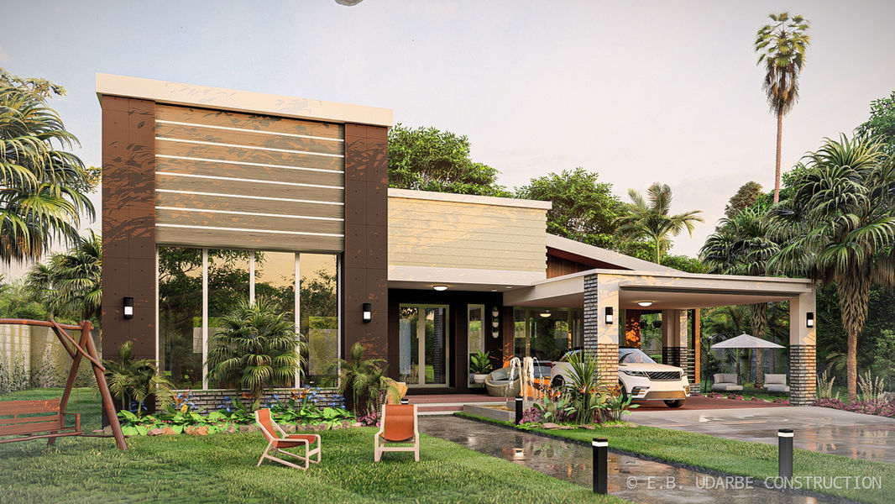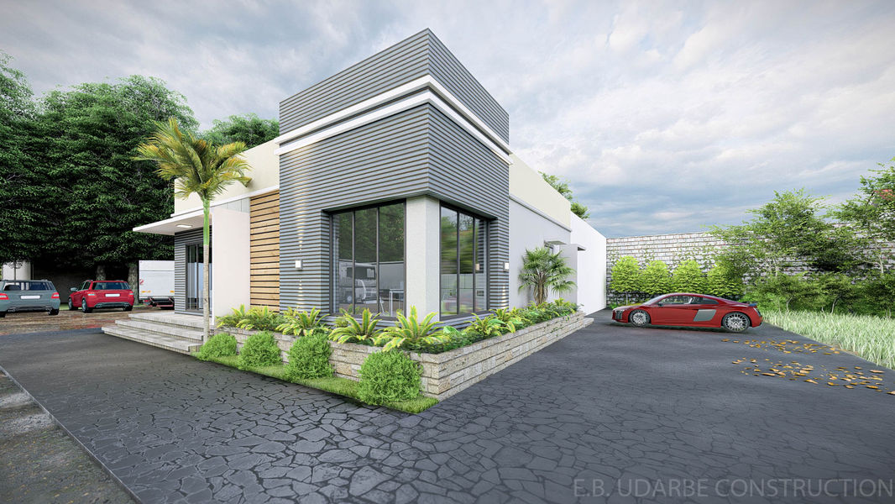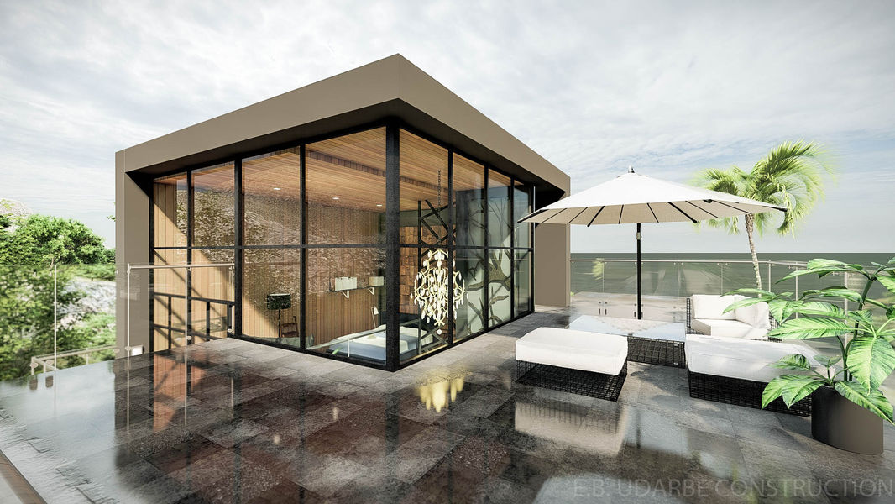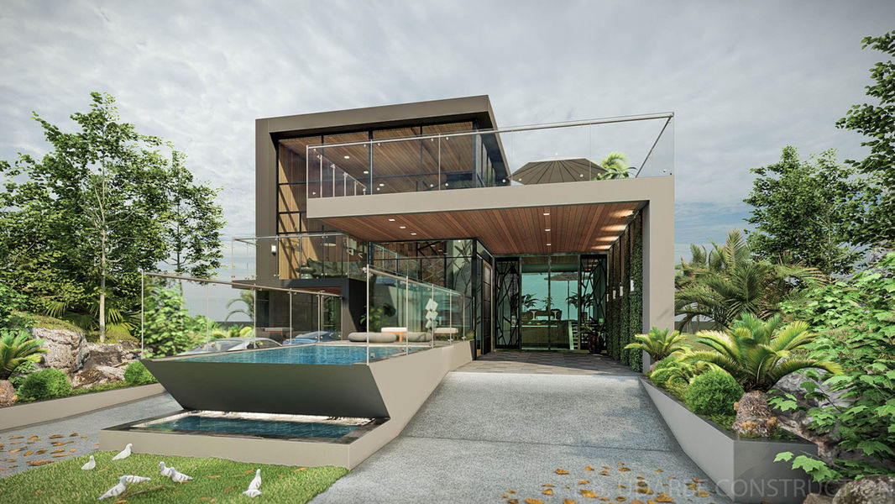

THREE BEDROOM RESIDENTIAL
Modern Contemporary Vacation House

BUILD WITH E.B. UDARBE DESIGN AND CONSTRUCTION
ARCHITECTURE PORTFOLIO
Take a virtual tour to understand the projects led by the expert architects and designers here at E.B. Udarbe Design and Construction. Our latest work includes the Office Building and the Residential Building, both intended to serve the community of Tuguegarao City. We encourage you to contact us if you think you’d like to work with us. We’re here to turn concepts into realities.



OFFICE BUILDING
We designed our Office Building project with a modern, clean look that is both practical and inspirational. The Office Building offers a unique and enjoyable experience suited to every visitor, no matter their age. E.B. Udarbe Design and Construction was inspired by the region’s architecture and natural environment and our team decided to base the design of the project on those elements.
RESIDENTIAL COMMUNITY
The Residential Community is definitely designed to impress and judging by the reactions of visitors, it manages to do just that. Our design made sure to provide easy access to handicapped visitors all while maintaining a regal and majestic feel. We encourage you to come see this masterpiece whenever you get the chance.
RESIDENTIAL BUILDING
As a space intended for the use of the general public, Residential Building is one of our favorite projects. In our view, it is the perfect combination of design and practicality. If you’re ever in the Tuguegarao City area, we encourage you to stop by for a visit and see it for yourself. Contact us to learn more about this incredible project.
SMALL HOUSE -'A'
A small home for a family of five. With 3 bedrooms, 1 integrated toilet and bath and 1 separate toilet and bath. This home is designed for a family-oriented work life balance. The building size is 5meters wide by 10meter length, with outdoor seating areas and prioritizing the library viewing room for maximum comfort while spending time indoors. *interiors are partially furnished












